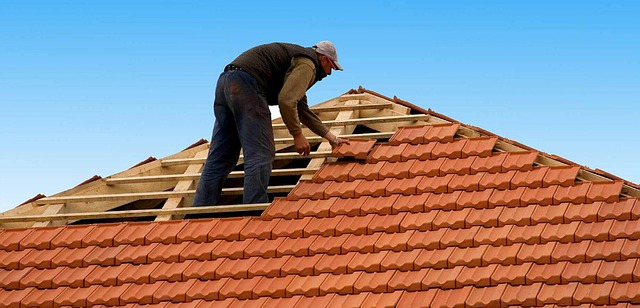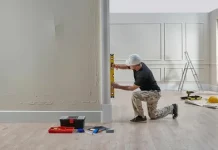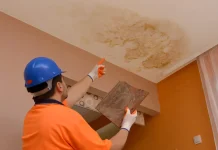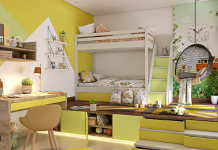The need to carry out preventive work on the roof can appearat any time of theyear. In the fall, the leaves begin to fall, the amoun to frain fall increases, and the wind carries even more debris. Drainage systems become clogged and in winter you can face what will form and accumulate ice. During the thaw period, snow and melted water will have now here to drain. The roof may begin to leak. In the summer, you are also not protected from fallen leaves, and the bloom of some plants can clog the gutter no less than autumn leaves. Only regular cleaning of the roof will help stay out of trouble. Out metal roofing company can help you install, repair, or simply perform preventative maintenance on your roof, but before you do any work, make sure you’re safe.
In this article, we will talk about a number of products that will provide easy access to the roof, as well as convenient movement on it.
Table of Contents
Exits for a sloping roof
Once, to get to the roof, you had to attach a tall ladder to the building and clim bit. This is not a very safe way. Today, installing a hatch in the roof is already standard. Such a hatch is mounted in the same way as a roof window. When choosing, pay attention to the room for which they are intended. If this is an unheated attic, it will be enough for you to choose an economical option with a hinged cover made of strong transparent polycarbonate (WS_) or with a double-glaze dunit with two tempered panes (WG_). Such a hatch is relatively inexpensive and performs its functions very well. But in the case of a residential attic, the see its will not be energy efficient. It is forth is purpose that a special heat-insulating hatch window FW_ was developed. The frame opens to the left or right.
Technical stairs
Special technical steps are installed to move on the sloping roof. They are mounted next to the hatch and the chimney. Sometimes multiple steps may beused topave the way to all major roof assemblies. And they also perform the function of snow retainers. If you hesitate about the number, consider that they come in two lengths: 45 cm and 100 cm. If the main no desare close to each other, you can mount one longer step be tween them.
Exits for a flat roof
The reare separate offers for a flat roof. For example, it can be a DRL-type outlet with a heat-insulating cover with a seal. Its dimensions coincide with the dimensions of the stairs to the LML attic. This allows you to mount them together.
If you still want to have an additional light source, then you should definitely choose DRF and DRC bay windows. Energy-saving double-glazed windows allow natural light into the room, and the frame, which open sup by 80°, allows you to easily access the flat roof.
A safe and reliable roof is very important! But sometimes we forget to take care of how to move it when needed. In this article, you can learn some important points that willmake your life a little easier.








